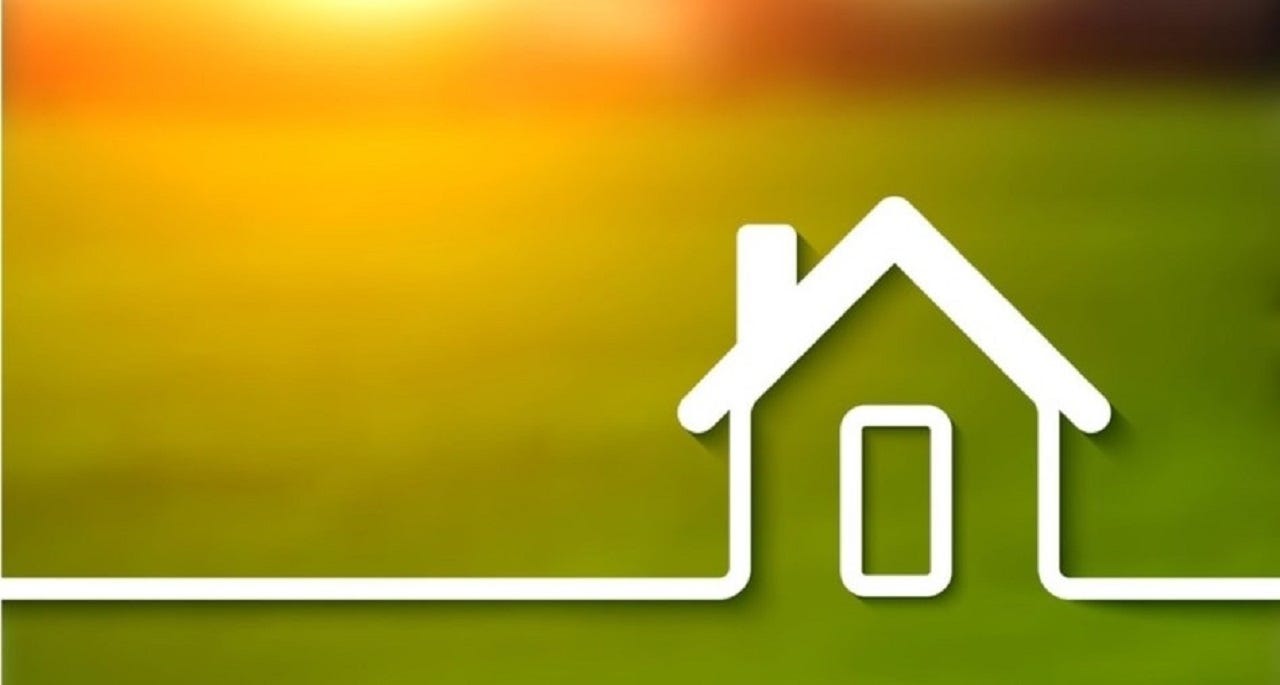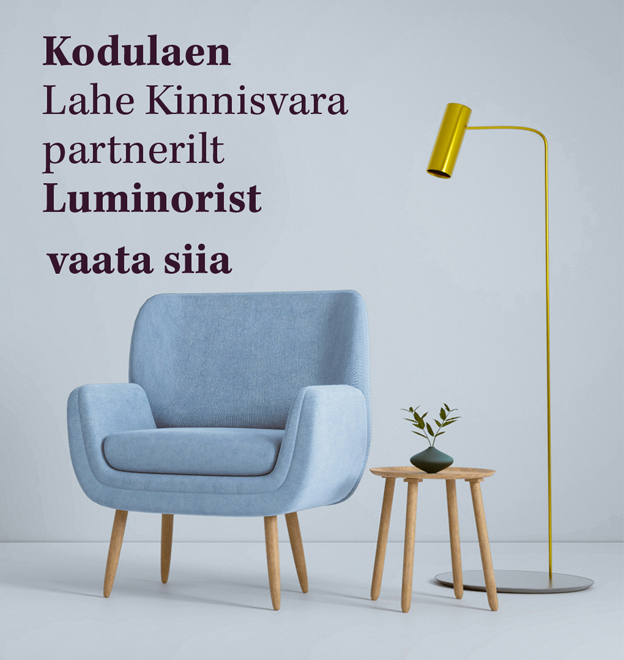

Description
For sale: Modern and Light-filled Dream Home in Sinialliku New Residential Area!
Are you looking for the perfect family home that offers everything modern living demands? Look no further – this luxurious stone house on a spacious plot is free from leasehold.
Key Features:
Living Area: 276.3 m²
Plot Size: 2068 m²
House Description:
This superbly designed contemporary home offers exceptional spaciousness, making it ideal for larger families. The spacious living room with a fireplace is perfect for cozy evenings and opens onto a large terrace for enjoying sunny days and fresh air. Additionally, the ground floor features two rooms that are ideal for home offices, guest rooms, or children’s playrooms.
Ground Floor:
Entrance Hall: 3.4 m²
Stair Hall: 14.4 m²
Open Plan Kitchen-Living Room: 42.5 m² – ideal for family gatherings
Room 1: 16.8 m² – perfect as an office or guest room
Room 2: 14.7 m² – great for a children’s playroom
WC: 1.9 m² – conveniently located
Dressing Room: 6.6 m² – ample space for all clothes and footwear
Laundry Room: 7.3 m² – practical and convenient
Sauna Room: 3.5 m² – ideal for relaxation
Boiler Room: 5.8 m² – efficient use of space
Garage: 35.0 m² – enough space for one car and additional storage
Carport: 18.7 m² – additional covered space
Total Ground Floor Area: 170.6 m²
First Floor:
The second floor houses three spacious bedrooms, each with its own private wardrobe. Additionally, there is a luxurious bathroom with a jacuzzi bath for a spa-like experience at home.
Bedroom 1: 30.5 m² + wardrobe 4.6 m² – spacious master bedroom
Bedroom 2: 18.6 m² + wardrobe 5.1 m² – ideal for children or guests
Bedroom 3: 25.0 m² – with a private wardrobe
Stair Hall: 8.9 m² – spacious and light-filled
Bathroom with Jacuzzi Bath: 13.0 m² – a true luxury at home
Total First Floor Area: 105.7 m²
Additional Information:
The house is heated with a pellet boiler, ensuring an efficient and economical heating system.
The well-maintained plot features peach and apricot trees, offering a true fruit garden in your backyard.
Location Advantages:
Cycle Path: In front of the house – convenient for cycling and sports activities
City Limits: Approximately 4 km – quick and easy access to the city
C.R. Jakobson School: 4.7 km – a short and safe school commute for children
Come and See for Yourself!
Pictures speak louder than words. Come and see why this is the dream home you’ve been looking for!
If you’re interested, contact us and schedule a viewing!
-
Dealsale
-
Objecthouse
-
Nr of rooms6
-
Area276.30 ㎡
-
Land size2068.00 ㎡
-
Price269 000 €
Müügil on kaasaegne ja valgusküllane unistuste kodu Sinialliku uuselamurajoonis!
Kas otsite ideaalselt pereelamut, mis pakub kõike, mida tänapäevane elu vajab? Siin see on – luksuslik kivimaja avara krundiga.
Põhiandmed:
Eluruumide pindala: 276,3 m²
Krundi suurus: 2068 m²
Maja kirjeldus:
See suurepärase kaasaegse disainiga eramu pakub erakordset avarust ja ruumikust, olles ideaalne valik ka suuremale perele. Avar ja valgusküllane elutuba kaminaga on täiuslik paik hubasteks õhtuteks, kust pääseb otse suurele terrassile, kus saab nautida päikeselisi päevi ja värsket õhku. Esimesel korrusel on lisaks veel kaks tuba, mis sobivad ideaalselt kodukontoriks, külalistetubadeks või laste mängutubadeks.
1. korrus:
Esik: 3,4 m²
Trepihall: 14,4 m²
Avatud köök-elutuba: 42,5 m² – ideaalne ruum pere ja sõpradega koosviibimiseks
Tuba 1: 16,8 m² – sobib suurepäraselt kabinetiks või külalistoaks
Tuba 2: 14,7 m² – suurepärane valik laste mängutoaks
WC: 1,9 m² – mugavalt paigutatud
Riietusruum: 6,6 m² – piisavalt ruumi kõigi rõivaste ja jalanõude jaoks
Pesuruum: 7,3 m² – mugav ja praktiline
Leiliruum: 3,5 m² – ideaalne lõõgastumiseks
Katlaruum: 5,8 m² – efektiivne ruumikasutus
Garaaž: 35,0 m² – piisavalt ruumi ühele autole ja lisaladustamiseks
Varjualune: 18,7 m² – täiendav katusealune ruum
Kogu 1. korruse pindala: 170,6 m²
2. korrus:
Teisel korrusel asuvad kolm avarat magamistuba, millest igaühel on oma privaatne garderoob. Lisaks on korrusel luksuslik vannituba mullivanniga, mis pakub tõelist spa-elamust kodus.
Magamistuba 1: 30,5 m² + garderoob 4,6 m² – avar peamine magamistuba
Magamistuba 2: 18,6 m² + garderoob 5,1 m² – ideaalne lastetuba või külalistetuba
Magamistuba 3: 25,0 m² – privaatse garderoobiga
Trepihall: 8,9 m² – avar ja valgusküllane
Vannituba mullivanniga: 13,0 m² – tõeline luksus kodus
Kogu 2. korruse pindala: 105,7 m²
Lisainfo:
Maja hoiab soojas palleti katel, mis tagab efektiivse ja ökonoomse küttesüsteemi.
Hooldatud krundil kasvavad virsiku ja aprikoosi puud, pakkudes oma koduaias tõelisteksootilist elamust.
Asukoha eelised:
Kergliiklustee: Maja ees – mugav liikumine ja sportimisvõimalused
Linnapiir:
Umbes 4 km – kiire ja mugav ligipääs linnale
C.R. Jakobsoni kool: 4,7 km – lühike ja turvaline koolitee lastele
Kutsume teid tutvuma!
Pildid räägivad rohkem kui tuhat sõna. Tule ja veendu ise, et see on unistuste kodu, kus soovid elada!
Kui oled huvitatud, võta meiega ühendust ja tule tutvuma!
- Year of building 2015
- Building structure stone
- Windows plasticPacket
- Roof profile
- Heatings fireplace
- Alacrity newFinishing
- Energy label D
- Number of floors 2
- Nr of bedrooms 5
- Nr of livingrooms 1
- Nr of toilets 2
- Size of storeroom 0.00 ㎡
- Price free





