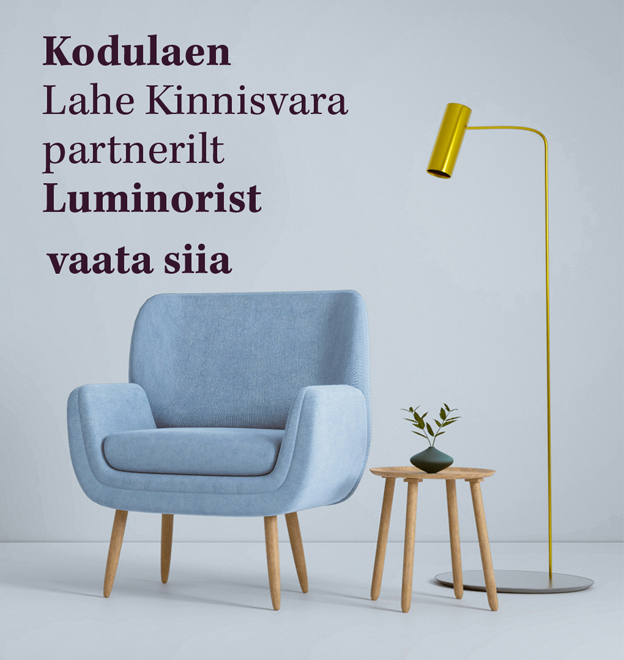

Description
An exclusive private house with an outdoor pool is looking for new nice residents in the acclaimed Alliku village in Harju County in Estonia.
A total of 304,2 square metres consists of a hallway, a staircase hall, almost 6-metre-high spacious living room, a kitchen corner and five bedrooms.
The ceiling of the living room is almost 6 metres high, giving the room a spacious and grand feeling. There is space both for a large sofa, a dining table and why not for a piano, all guests have also space.
Large windows bring in maximum of natural light and the window shutters can be remote controlled. Readiness for building a fireplace. Living room and spa are separated by an aquarium, which will remain for the new user.
The nice home spa has a sauna finished with thermo-processed magnolia, LED “star sky” give a cosy light in the steam room. The bubble bath in the sauna antechamber accommodates three people but you can also enjoy a heated outdoor pool. Swimmers can enjoy beautiful light solution in the garden and the pool during late hours.
There is all necessary technology in the kitchen for cooking food, there is no shortage of cupboards and shelves either.
On the first floor, there is also a study, a storeroom, a garage and a small room for beauty services or hobbies, for example. Two bathrooms and three toilet rooms service both the family and guests.
On the second floor, four bedrooms and a spacious bathroom with a bath.
The road leading to the house is covered with granite gravel, base surface has been created for stone parquet.
CONSTRUCTION INFO AND FINISHING:
The house has been built in 2015 of light blocks, intermediary ceilings are of timber, roof covered with sheet and façade finishing has been done with silicone rendering. Cosy indoor temperature with a ventilation system with heat recovery and ground source heating as well as central dam inflow system. Floor is covered with high-quality parquet, partially tiling, wet rooms are fully plated and walls painted. There is a contemporary lighting solution in the entire house. Water and sewerage central.
Usage permit was issued in 2021.
SURROUNDING AREA
Alliku village by the side of Tallinn is well known for its fast development and comfortable location, the roads are covered with asphalt and lit, a cycle and pedestrian track leads to Tallinn and Laagri. The closest school is Laagri school’s Möldre Maja located in Alliku village, with a 15-minute walk. A school bus takes children to Laagri school and Saue gymnasium. The closest kindergarten is located in Laagri but a new kindergarten will be opened in the vicinity already in September.
Eight minutes away there is Laagri centre with everything needed: shops, a pharmacy, a sports hall, a family doctor centre, a hobby centre and a train stop.
See the house through a 3D tour: m2https://my.matterport.com/show/?m=GkkpYHpYwfn
And call me, broker Sirli Nurme to make an appointment to see your new home!
-
Dealsale
-
Objecthouse
-
Nr of rooms6
-
Area304.20 ㎡
-
Land size1827.00 ㎡
-
Price449 000 €
Müüa parima hinna- ja kvaliteedisuhtega maja piirkonnas! Avar ja valgusküllane eramu Tallinna külje all, vaikses Alliku külas.
Maja üldpind kokku 304,2 m2, millest elamispinda 264m2, mis on jagunenud kahe korruse vahel. Esimesel korrusel on avar elutuba, köök, spa, kabinet, kaks tualetti, abiruumid ning garaaz.
Elutoa lagi on pea 6 meetri kõrgune, mis annab ruumile avara ja suursuguse tunde. Ruumi on nii suure diivani, söögilaua, miks mitte ka klaveri jaoks, kõik külalised mahuvad samuti ära.
Suured aknad toovad sisse maksimaalselt naturaalset valgust ning aknakatted on loomulikult puldiga juhitavad. Olemas on kamina ehitamis valmidus. Elutoa ja spa osa eraldab ilus ja nauditav akvaarium, mis jääb koos elanikega uuele omanikule.
Mõnusas koduses spas on termotöödeldud magnooliaga viimistletud saun, maheda valguse annab leiliruumis LED “tähistaevas”. Sauna eesruumis olevasse mullivanni mahub kolm inimest kuid valikus on ka küttega välibassein. Hilistundidel suplejad saavad nautida kaunist valguslahendust aias ja basseinis.
Köögis on kogu vajalik tehnika toidu valmistamiseks, kappidest ja sahtlitest ei tule samuti puudu.
Teisele korrusele jääb neli magamistuba ning vanniga vannituba.
Sissesõidu teed katab graniitkillustik, loodud on aluspind kiviparketi jaoks.
EHITUSLIK INFO JA VIIMISTLUS:
Maja on ehitatud 2015 aastal kergplokkidest, vahelaed on puidust, katusekatteks plekk ning fassaadi viimistluseks on kasutatud silikoonkrohvi. Mõnusa sisetemperatuuri annavad soojustagastusega ventilatsioonisüsteem ja maaküte ning plussiks on tsentraalne tolmuimemissüsteem. Põrandaid katab kvaliteetne parkett, osaliselt keraamiline plaat, märjad ruumid on täielikult plaaditud ning seinad värvitud. Kogu majas on kaasaegne valguslahendus. Vesi ja kanalisatsioon on tsentraalne.
Kasutusluba väljastati 2021 aasta.
ÜMBRUS
Tallinna külje all asuvat Alliku küla on tuntud kiire arengu ja mugava asukoha tõttu, teed on asfalteeritud ning valgustatud, kergliiklustee viib Tallinnasse ja Laagrisse. Lähim kool on Alliku külas asuv Laagri Kooli Möldre Maja, kuhu jalutab 15 minutit. Laagri Kooli ja Saue Gümnaasiumisse viib lapsi koolibuss. Lähim lasteaed asub 700m kaugusel.
Kaheksa minuti kaugusel Laagri keskuses on olemas kõik vajalik: poed, apteek, spordisaal, perearstikeskus, huvikeskus, rongipeatus.
Tutvu majaga 3D tuuri abil: https://my.matterport.com/show/?m=GkkpYHpYwfn
ja helista et leppida kokku kohtumine oma uue koduga!
- 72701:002:1303
- Year of building 2015
- Building structure stone
- Windows plasticPacket
- Roof ternePlate
- Heatings groundHeating
- Alacrity completed
- Energy label noCertificate
- Number of floors 2
- Nr of bedrooms 5
- Nr of livingrooms 1
- Nr of toilets 2
- Nr of kitchens 1
- Size of storeroom 0.00 ㎡
- Price free





