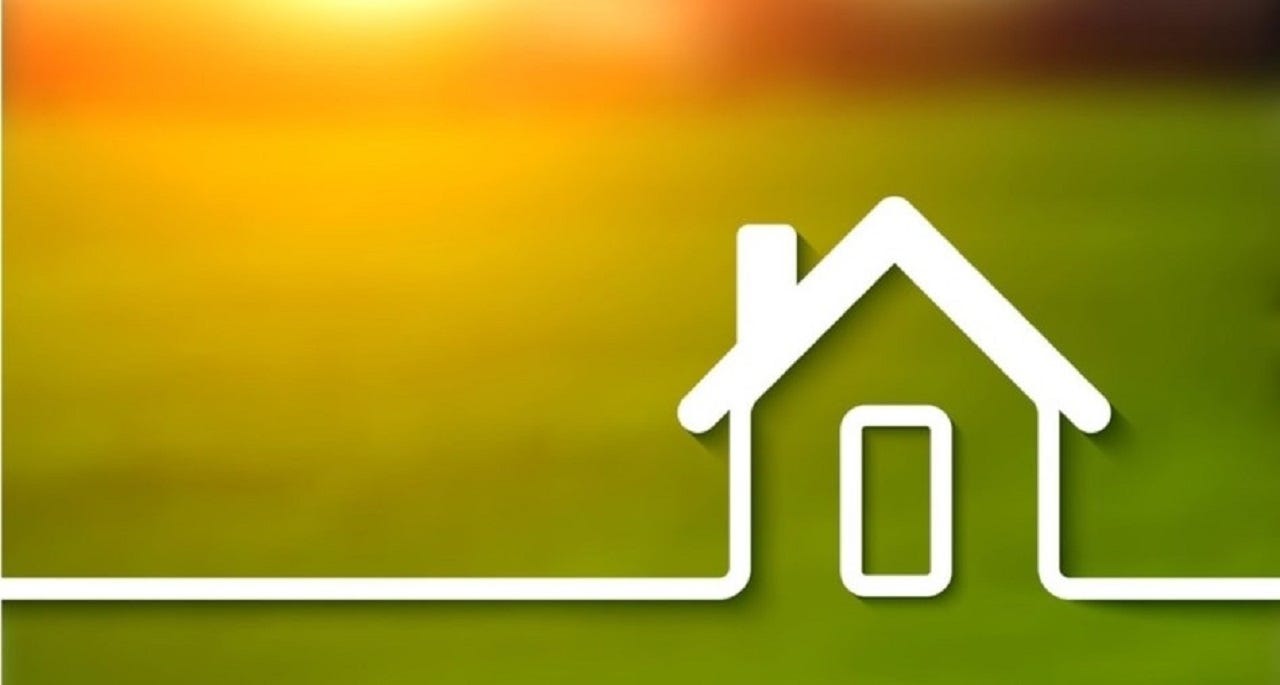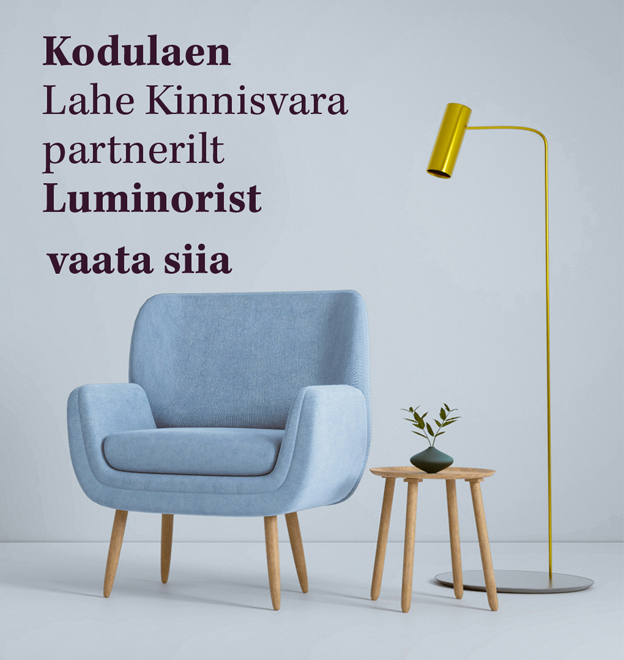

Description
A unique and very seldom found possibility to buy a private home between Kadriorg Park and the song festival grounds has just appeared.
Location: Harju County, Tallinn, city centre district, Oru St 12
On the edge of Kadriorg Park, a building is being offered with beautiful furbishing, a spacious courtyard and multi-faceted forecourt, two main floors, a basement floor with saunas and a garage as well as an attic.
The dream of every home buyer – a private home in the city centre amid nature, close to the sea and several cultural objects here and there.
THE IMMOVABLE
1116 m2 immovable has been nicely furbished with several type of permanent bushes and decorative trees that change colour and this according to a landscape architect’s vision. In the corner of the immovable, there is an outdoor fireplace with a stone-covered terrace.
THE PRIVATE HOUSE
Besides the peculiar location quality, the private home, fully reconstructed with quality materials in the end of the 1990s.
The building’s net area of all floors is 333,0 m2.
On the I floor, there is a hallway-staircase hall. A living room with a fireplace, a kitchen-dining room, a utility room and a pantry.
On the II floor, there are 2 bedrooms, a shower room-WC a master bedroom with a bathroom and a wardrobe; a beautiful oak staircase leads to this floor. The staircase hall boasts a light opening with stained glass.
From the II floor via a spiral staircase access opens to the attic, the floor of which is covered with cork.
On the basement floor, a garage for two cars, a hallway-wardrobe, a staircase hall, a toilet, a boiler room, a fireplace room, a shower room with Finnish sauna and a steam sauna.
Internal design has made use of classical and possibly natural materials from 1998. The room floors have laid slate parquet made of oak. Kitchen furnishings have been modernised also after the reconstruction works in the 2000s.
The initial internal design that has been somewhat changed during time has been completed according to the eye of an interior designer.
VIDEO of internal rooms and the courtyard: https://youtu.be/Go3pRqV_B28
AUTUMN VIDEO of the immovable: https://youtu.be/vERXoiRaFX0
COMMUNICATIONS
On the basement floor, I and II floor, in heated rooms, there is underfloor water heating based on a gas boiler. Electricity heating on attic floor.
Central water and sewerage.
Signalisation system placed in 1998.
LOCATION
The immovable is located in the protection zone of heritage conservation objects and in the area of milieu value.
Kadriorg park and palace, Russalka, Jaan Koort monument, the ice cellar of Kadriorg palace, Villa Mon Repos, Peter the Great House Museum, cult stone, Kadriorg palace’s gardener’s house, the guest house of the palace complex, Tallinn Upper Lighthouse or the White Lighthouse, sundial, the sculpture Belvedere Apollo, Park Pavilion (Lustla), children’s park pavilion are located close by.
Tallinn song festival grounds 400m
The Baltic Sea 500-700m
Kadriorg Park 100m
Kadriorg Palace at bird’s-eye view 740m
Kumu Art Museum 620m
The Town Hall Square of Tallinn Old Town at bird’s-eye view 3,3 km
ACCESS, PARKING
Oru St is is one of the calmest and silent streets in the area, with less traffic.
The building itself is located much higher than the street surface. Thus, people passing by do not see to the courtyard or in from windows; they are not heard or seen indoors.
Parking is possible in a garage, in front of the garage door and by Oru Street next to the house.
A fantastic location, would suit every family as a cosy home!
More information and visits are organised by the professional broker of Lahe Kinnisvara, Tauno Pajuri.
Contact: https://www.lahekinnisvara.ee/job-positions/tauno-pajuri/
-
Dealsale
-
Objecthouse
-
Nr of rooms5
-
Area333.00 ㎡
-
Land size1116.00 ㎡
-
Price1 100 000 €
Imepärane ja harukordselt harv võimalus soetada KADRIORU PARGI ja lauluväljaku vahele eramu on just nüüd end ilmutanud.
Kadrioru pargi serval on pakkuda ÜLIMALT PRIVAATNE, haljastatud, avara sisehoovi ning mitmepalgelise eeshooviga, kahe põhikorruse, saunade ja garaažiga keldrikorruse ning ärklikorrusega elamu.
Iga koduostja unistus – eramu kesklinnas keset loodust mere lähedal ning siin-seal mitmesugused kultuuriobjektid.
KINNISTU
1116 m2 kinnistu on 1990ndate lõpus mitmekülgselt ning mitmetahuliste ja värvi muutvate püsipõõsaste ja ilupuudega haljastatud maastikuarhitekti visiooni kohaselt. Kinnistu nurgas on kindel koht välikaminal kiviterrassiga.
ERAMU
Erakordses asukohas 1998. a tollal saada olevate võimalikult heade materjalidega eramu täielikult rekonstrueeriti ja laiendati.
Eramu kõigi korruste netopind on kokku 333,0 m2.
I korrusel asuvad esik-trepihall, kaminaga elutuba, köök-söögituba, koduhoiuruum ning majandusruum.
II korrusele, kus asuvad 2 magamistuba, duširuum-wc ning master bedroom vannitoa ja garderoobiga, viib kaunis tammepuidust trepp. Trepihalli ehib lisatud vitraažklaasiga valgusava.
II korruselt pääseb keerdtreppi mööda ärklituppa, mille põrandaid katab kork.
Keldrikorrusel asuvad kahele autole mõeldud garaaž, esik-garderoob, trepihall, wc, katlaruum, kaminaruum, duširuum soome sauna ja aurusaunaga.
Sisekujunduses on tollal püütud kasutada ajatuid ning võimalusel looduslikke materjale. Tubade põrandatele on paigaldatud mustrisse laotud tammepuidust kilpparkett. Köögisisustust on kaasajastatud ka pärast olulisemaid rekonstrueerimistöid.
Esialgne sisekujundus, mida küll vähesel määral on aja jooksul muudetud, on sisearhitekti nägemuse kohaselt valminud.
VIDEO siseruumidest ja hoovist: https://youtu.be/Go3pRqV_B28
SÜGISENE VIDEO kinnistust: https://youtu.be/vERXoiRaFX0
KOMMUNIKATSIOONID
Eramu keldrikorrusel, I korrusel ning II korrusel on köetavates ruumides põrandaküte gaasikatla baasil. Ärklikorrusel on elektriküte.
Tsentraalne vee- ja kanalisatsiooniühendus.
1998. aastal paigaldatud signalisatsioonisüsteem.
ASUKOHT
Kinnistu asub muinsuskaitseliste objektide kaitsevööndis ning ühtlasi miljööväärtuslikus Kadrioru asumis (22. ehituspiirkond) ning sellel paiknev elamu on hinnatud linnaehituslikult ja arhitektuuriajalooliselt väärtuslikuks hooneks.
Kadrioru park ja loss, Russalka, Jaan Koorti monument, Kadrioru lossi jääkelder, Villa Mon Repos, Tallinna Peeter I maja, kulutusekivi, Kadrioru lossi aedniku maja, lossikompleksi külalistemaja, Tallinna Põhja tuletorn e Valge majakas, Päikesekell, Skulptuur Belvedere Apollo, Kadrioru lossi lustla, lastepargi paviljon jpm asuvad läheduses.
Tallinna lauluväljak 400m
Läänemere laht 500-700m
Kadrioru park 100m
Kadrioru loss linnulennult 740m
Kumu 620m
Tallinna vanalinna raekojaplats linnulennult 3,3 km
JUURDEPÄÄS, PARKIMINE
Oru tn on üks vaiksematest, rahulikumatest ja vähem läbisõidetav tänav piirkonnas.
Elamuhoone iseenesest asub käidavast tänavapinnast oluliselt kõrgemal. Nõnda ei näe möödujad ei hoovi ega akendesse ega ole neid näha ega kuulda ka toarahvale.
Parkida on võimalik garaaži, garaažiukse ette ning eramu küljel asuva Oru tänava äärde majandusruumi lähedusse.
Fantastiline asukoht ning sobiks igale perele muhedalt mõnusaks koduks!
***
Kui soovid, et Sinugi kinnisvara pakutaks kvaliteetselt ning professionaalselt?
Võta minuga ühendust:
https://www.lahekinnisvara.ee/job-positions/tauno-pajuri/
www.lahekinnisvara.ee
***
- 78401:115:1170
- Year of building 1955
- Building structure stone
- Roof stone
- Heatings fireplace
- Energy label noCertificate
- Number of floors 4
- Number of balconies 1
- Nr of bedrooms 4
- Nr of livingrooms 1
- Nr of toilets 3
- Nr of kitchens 1
- Size of storeroom 0.00 ㎡
- Nr of parking places 3
- Price free





