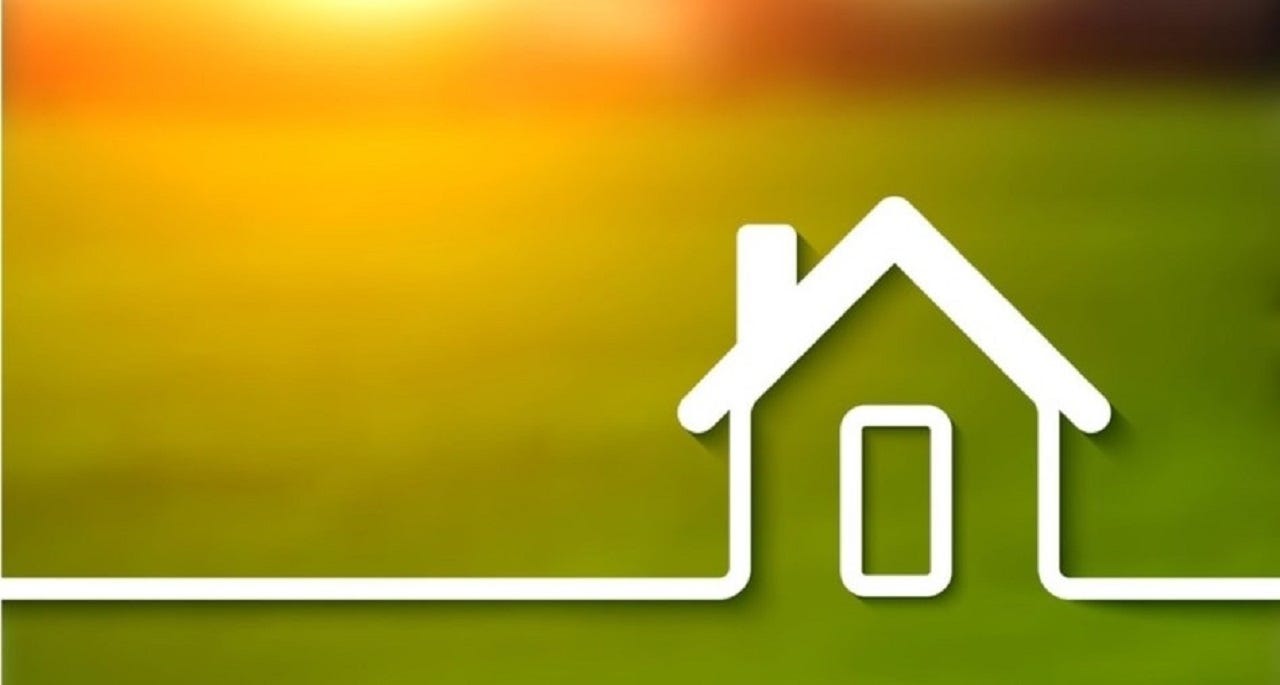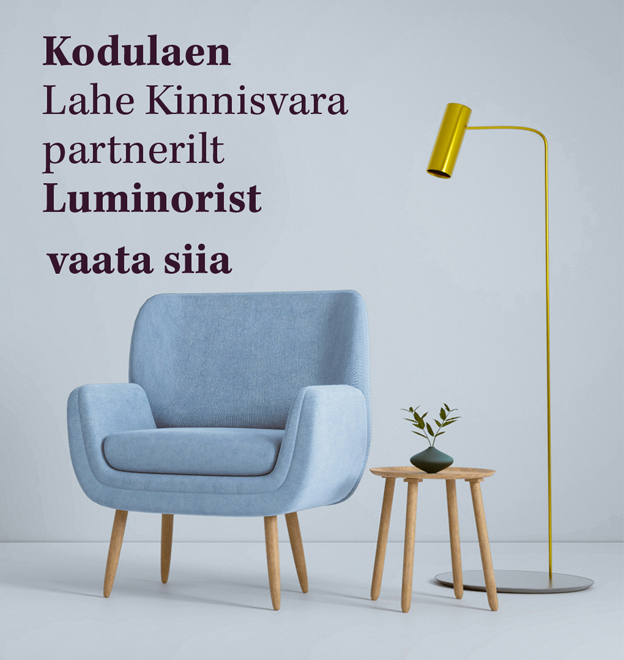

Description
A lovely 1.5-storey family home designed by Jüri Jaama. The property with a high hedge and high greenery creates complete privacy for the house. The house, designed and built in 2001, was built ahead of its time, including the most expensive materials of 20 years ago. The building with lightweight blocks and concrete ceilings has a stone roof, the facade is made of ceramic bricks, and the windows are on aluminum frames.
PLANNING
Upon entering, you will find yourself in a hallway with a guest toilet, from which you can access the garage on the right. To the left of the hall is a sauna block and behind it a separate kitchen in a niche. From the hall, you can directly access the 62 m2 living room with a fireplace connected to the dining room, and from there, through sliding doors, to a sheltered stone terrace with evening sunlight. To the right of the hall is a staircase to the roof floor.
On the roof floor there is a spacious stairwell of 16.3 m2, from which 3 bedrooms and a bathroom/toilet are located on both sides.
HEATING
The house has electric heating (underfloor heating and radiators) from the time of construction and conventional forced ventilation in the kitchen and bathrooms and in the garage.
INTERIOR FINISH
All the finishing is from the time of construction, but made of higher quality materials for its time, including plank floors, marble-covered kitchen floor, natural wool carpeting on the roof floor, veneer-covered interior doors, built-in wardrobes in the bedrooms and hallway, etc. The finishing of the house is very well preserved and the Italian designer furniture in the living room and the brand new TV shown in the pictures are included in the sale price, as well as the pictures on the walls and other furniture and interior elements.
ADDITIONAL INFORMATION
If you would like to see this lovely house, please make an appointment to see it. There is an appraisal report.
-
Dealsale
-
Objecthouse
-
Nr of rooms4
-
Area202.00 ㎡
-
Land size900.00 ㎡
-
Price520 000 €
Müügile on tulnud klassikalisest arhitektuurist inspireeritud arhitekt Jüri Jaama poolt projekteeritud armas 1,5 korruseline pereelamu. Kõrge hekiga ja kõrghaljastusega kinnistu loob majale täieliku privaatsuse. 2001. aastal projekteeritud ning ehitatud elamu on ehitatud omast ajast ette, sh. kasutatud 20 a. taguseid kõige kallimaid materjale. Kergplokkidest ja betoonvahelagedega hoonel on kivikatus, fassaad on keraamilisest tellisest, aknad alumiiniumraamidel.
PLANEERING
Sisenedes leiate end külaliste wc-ga esikust, kust paremalt pääseb garaaži. Hallist vasakule jääb saunaplokk ja selle taga eraldi nishis olev köök. Hallist otse pääseb söötoaga ühendatud kaminaga 62 m2 elutuppa, sealt lükanduste kaudu varjualusel õhtupäikselisele kiviterrassile. Hallist paremale jääb trepp katusekorrusele.
Katusekorrusel on avar trepihall 16,3 m2, kust kahel pool paiknevad 3 magamistuba ja vannituba/wc.
KÜTE
Elamul on ehitusaegne elektriküte (põrandaküte ja radiaatorid) ja tavapärane sunventilatsioon köögis ja sanitaarruumides ning garaažis.
VIIMISTLUS
Kogu viimistlus on ehitusaegne, samas oma aja kohta kõrgema kvaliteediga materjalidest, sh. laudpõrandad, marmorkattega köögipõrand, naturaalvillast vaipkatted katusekorrusel, spoonkattega siseuksed, sisseehitatud garderoobikapid magamistubades ja esikus jmt. Elamu viimistlus on väga hästi säilinud ja piltidel olev Itaalia disainmööbel elutoas ning uhiuus teler on müühinnas, samuti pildid seintel ja muu mööbel ning sisutuselemendid.
LISAINFO:
Elektrikütte kulud 2024 jaanuar: 1126; veebruar: 862; märts: 504; aprill: 70,43; mai: 142; juuni: 116; juuli: 105; august: 67; sept: 76; okt: 284; nov: 381 eurot.
Võimalus omaniku kulul tellida eksperthinnang turuväärtuse määramiseks (ei sisalda ehitusekspertiisi).
- Year of building 2002
- Building structure stone
- Windows woodenAluminiumFramePacket
- Roof stone
- Heatings electric
- Alacrity completed
- Energy label noCertificate
- Number of floors 2
- Nr of bedrooms 3
- Nr of livingrooms 1
- Nr of toilets 3
- Nr of kitchens 1
- Size of storeroom 0.00 ㎡
- Nr of parking places 2
- Price free





